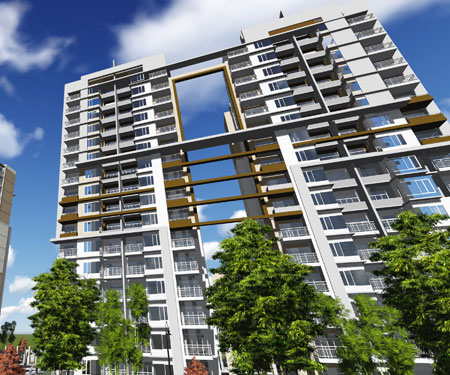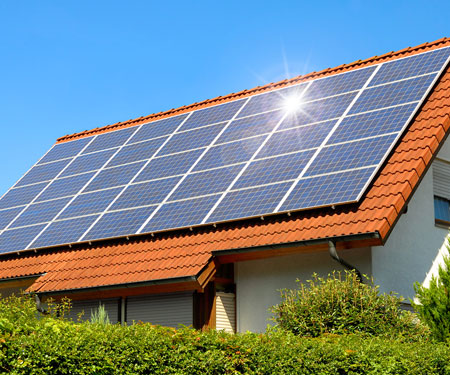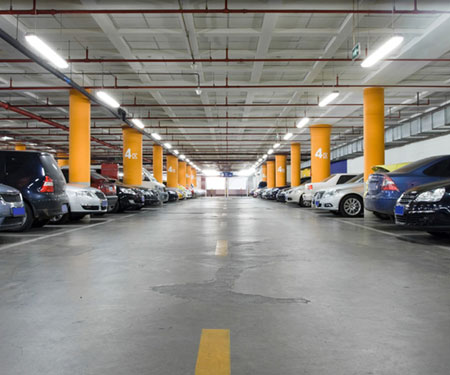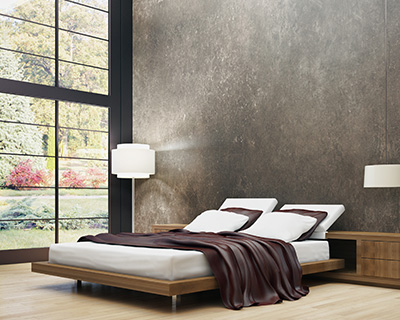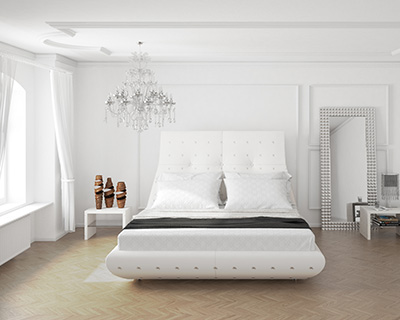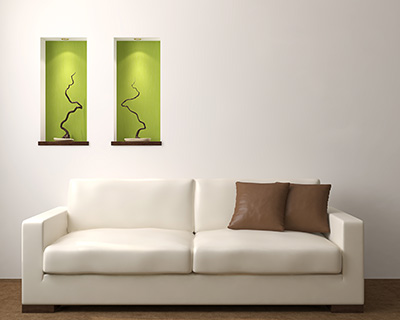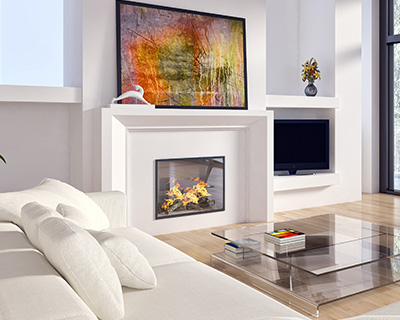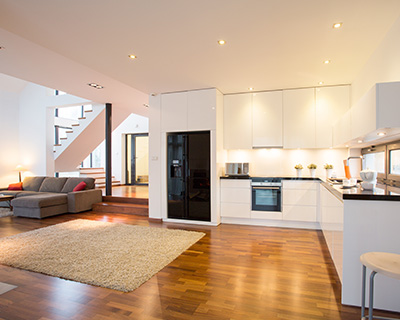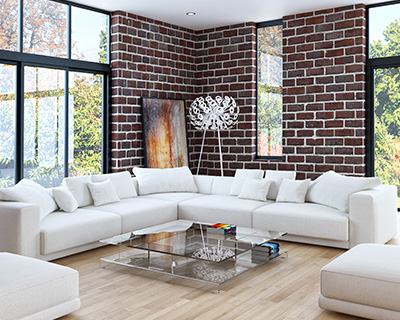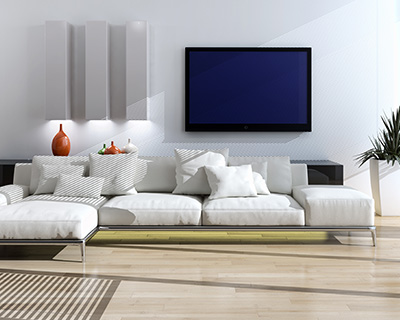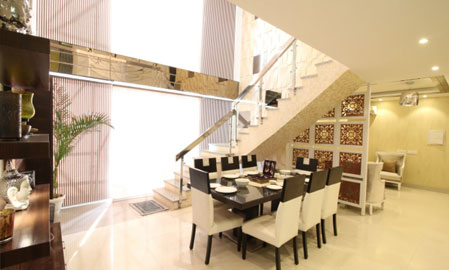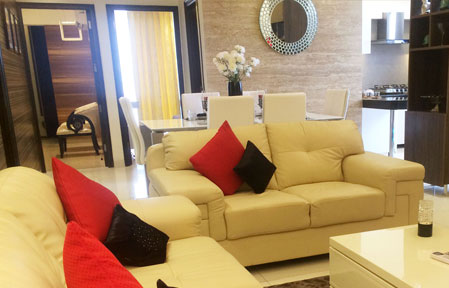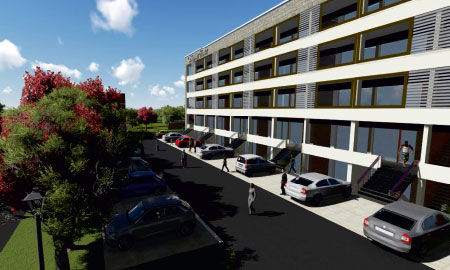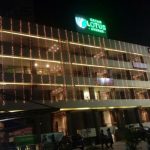 ABOUT
ABOUT
Green residential project in zirakpur
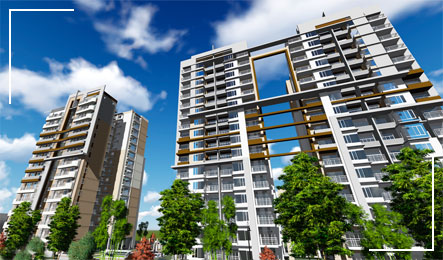 The meaning of life is amplified with happiness, tranquility and well-being when you live a quality lifestyle. Living in a city and at the same time having the luxury of having a palatial home with rich and eclat interiors and contemporary architecture surrounded by beautiful landscapes, stunning views and fresh air can seem to be too much to ask for. Everyone wishes to relax and unwind in a beautiful and cozy home after a long and stressful day at work, having all facilities at hand to make his or her evening as smooth and pleasant as possible.
The meaning of life is amplified with happiness, tranquility and well-being when you live a quality lifestyle. Living in a city and at the same time having the luxury of having a palatial home with rich and eclat interiors and contemporary architecture surrounded by beautiful landscapes, stunning views and fresh air can seem to be too much to ask for. Everyone wishes to relax and unwind in a beautiful and cozy home after a long and stressful day at work, having all facilities at hand to make his or her evening as smooth and pleasant as possible.
Green Lotus Avenue brings to you tricity’s first ever green residential project in Zirakpur located in the fastest developing area of tricity. Situated on the outskirts of Chandigarh, this green residential project in Zirakpur has been built on the pillars of quality, comfort, security and luxury.
Our plush residentials have huge glass panel windows, supreme quality fixtures and fittings, modular kitchen, spacious rooms and opulent interiors. The highlight of Green Lotus Avenue is that it is a green project i.e. it utilizes natural resources wherever possible in its construction and maintenance and promotes a sustainable lifestyle. This green residential project in Zirakpur uses solar energy for electricity, rain water harvesting technique, eco- friendly building material and has done efficient use of landscape by planting a lot of trees. Green Lotus Avenue brings an end to your search for the perfect home!
 PROJECT HIGHLIGHTS
PROJECT HIGHLIGHTS
PROJECT FEATURES
AMENITIES & FACILITIES AS NEVER BEFORE
CLUBHOUSE FACILITIES AS NEVER BEFORE
GREEN HIGHLIGHTS Of Green Residential Project in Zirakpur
| BEDROOMS & LIVING ROOM |
External Window/Glazing door FlooringOther Walls |
UPVC/hardwood/CFFS PVC Hard wood flush doors with polish/paint/laminate Vitrified Tiles in bedrooms, Vitrified Tiles in living room Wooded cupboard in all bedrooms OBD |
| MODULAR-KITCHEN | Walls Flooring Kitchen Slab External Window & Gazing Walls |
Glazed tiles up to 2 fts. from slabs level Vitrified Tiles Granite UPVC/Hardwood/CFFS PVC OBD |
| BATHROOMS | Walls Flooring Doors External Window & Gazing Fitting |
Glazed tiles up to door height and OBD Anti skid tiles Hard wood flush doors with polish/paint/laminate UPVC/hardwood/CFFS PVC Branded Chinaware & CP fittings |
| STAIRCASE/COMMON CORRIDORS | Walls Flooring Others |
OBD Baroda green/marble MS railing |
| BALCONIES | Flooring Others |
Anti Skid Tiles MS Railing |
| POWER BACKUP | Paid Power Backup | Upto 5 KVA |
| ELECTRICAL WORK | Electrical Work | Modular switches, cable, internet, TV and telephone points |
| FINISHING | Internal Finish External Finish |
Oil bound distemper with acrylic/cement based putty on walls oil bound distemper and POP/putty in all room ceillings Exterior emulsion weather proof paint |
| PLUMBING WORK | Plumbing work | SWR, PPR, PVC & UPVC pipes of reputed make |
- + AMENITIES & FACILITIES
-
AMENITIES & FACILITIES AS NEVER BEFORE
- + CLUBHOUSE FACILITIES
-
CLUBHOUSE FACILITIES AS NEVER BEFORE
- + GREEN HIGHLIGHTS
-
GREEN HIGHLIGHTS Of Green Residential Project in Zirakpur
- + TECH. SPECIFICATIONS
-
BEDROOMS &
LIVING ROOMExternal Window/Glazing
door
FlooringOther
WallsUPVC/hardwood/CFFS PVC
Hard wood flush doors with polish/paint/laminate
Vitrified Tiles in bedrooms, Vitrified Tiles in living room
Wooded cupboard in all bedrooms
OBDMODULAR-KITCHEN Walls
Flooring
Kitchen Slab
External Window & Gazing WallsGlazed tiles up to 2 fts. from slabs level
Vitrified Tiles
Granite
UPVC/Hardwood/CFFS PVC
OBDBATHROOMS Walls
Flooring
Doors
External Window & Gazing
FittingGlazed tiles up to door height and OBD
Anti skid tiles
Hard wood flush doors with polish/paint/laminate
UPVC/hardwood/CFFS PVC
Branded Chinaware & CP fittingsSTAIRCASE/COMMON CORRIDORS Walls
Flooring
OthersOBD
Baroda green/marble
MS railingBALCONIES Flooring
OthersAnti Skid Tiles
MS RailingPOWER BACKUP Paid Power Backup Upto 5 KVA ELECTRICAL WORK Electrical Work Modular switches, cable, internet, TV and telephone points FINISHING Internal Finish
External FinishOil bound distemper with acrylic/cement based putty on walls
oil bound distemper and POP/putty in all room ceillings
Exterior emulsion weather proof paintPLUMBING WORK Plumbing work SWR, PPR, PVC & UPVC pipes of reputed make

